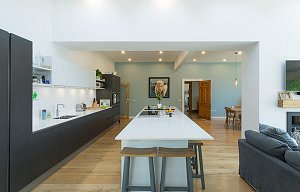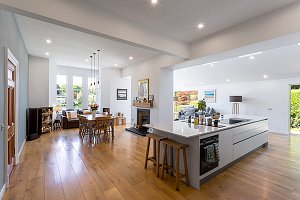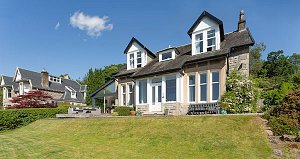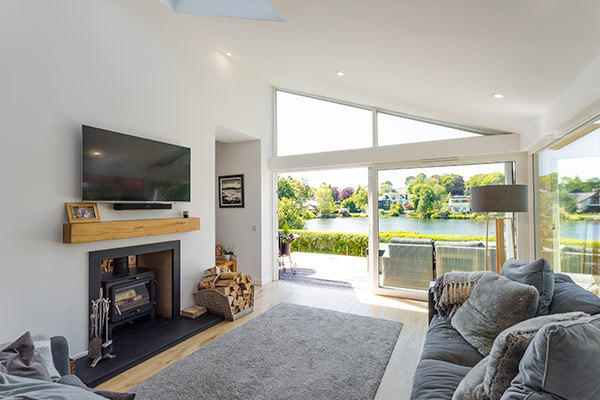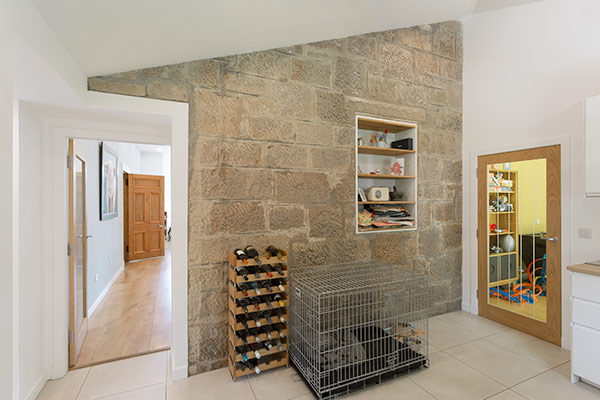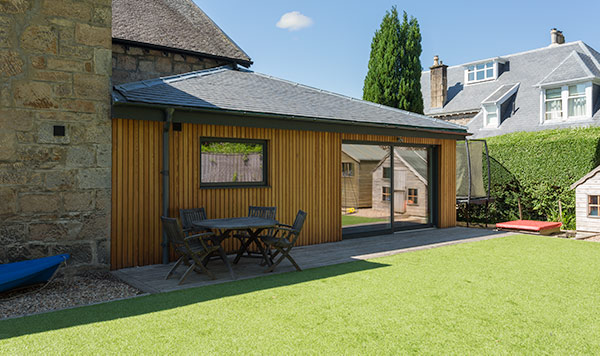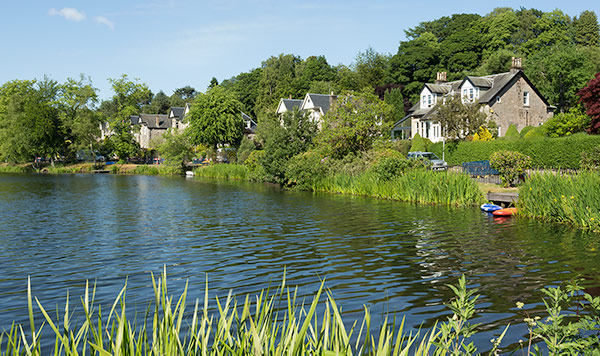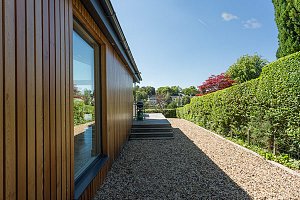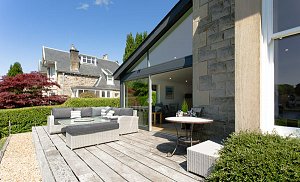
Tannoch Loch Extension 2
A Side extension, Tannoch Loch Milngavie
Our second commission on Tannoch Loch involved the provision of a side extension lounge with open views to the water along with internal alterations to include an open plan kitchen / dining area, an office, a boot room, a utility room and play room.
The extension took the form of a single storey “lean to” with slate roof wrapping around the north gable and around the rear of the house.
All of the windows are triple glazed and the cladding is board on board Siberian larch with a translucent coating.
One of the strengths of the finished result is the panoramic connecting views to the loch from the open plan kitchen / dining / lounge.
