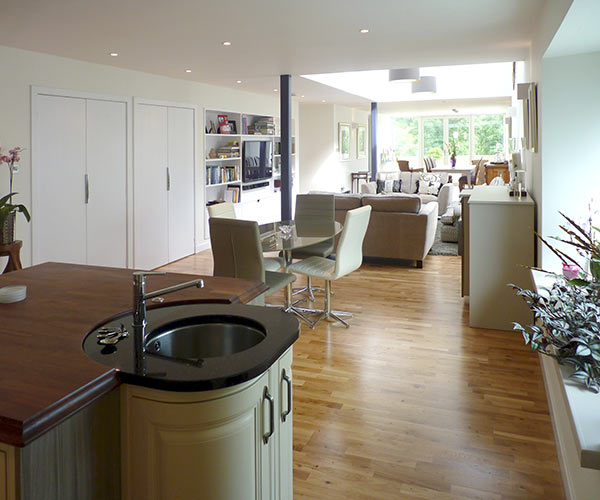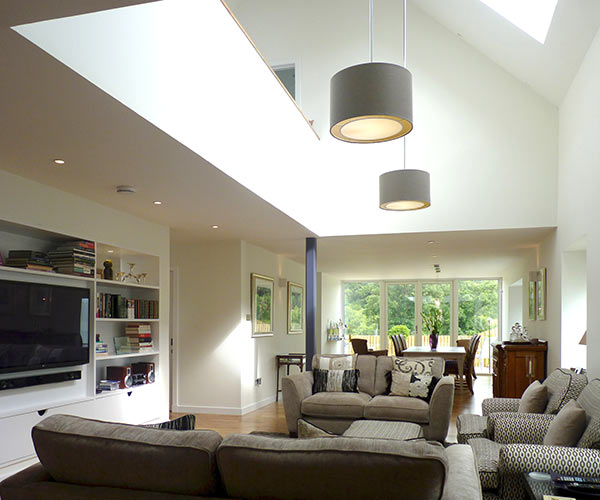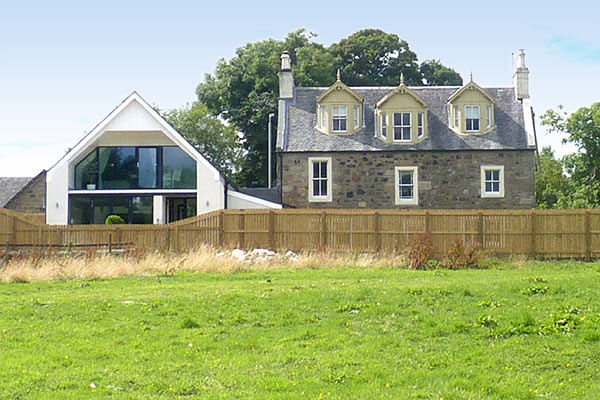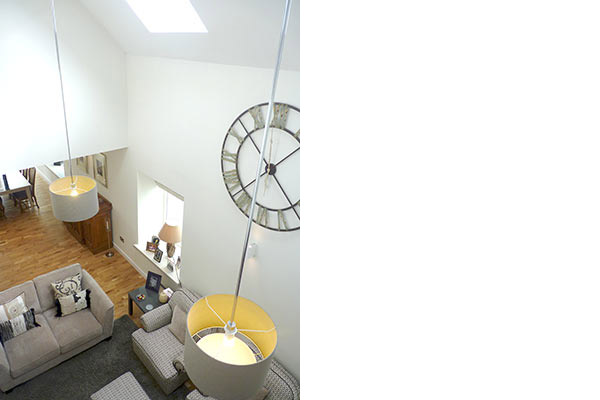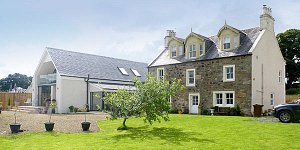
Barn Conversion
Extension, Waterfoot, East Renfrewshire
Sustainable conversion of an existing barn adjoining a Victorian farmhouse in the East Renfrewshire village of Waterfoot. Alterations were also made to the main house.
The newly converted barn is completely open plan on the ground floor with a central double-height space over the living area. Upstairs there are 3 generous bedrooms accessed from deep galleries. The master suite has a spacious balcony with views across the fields to the White Cart River.
